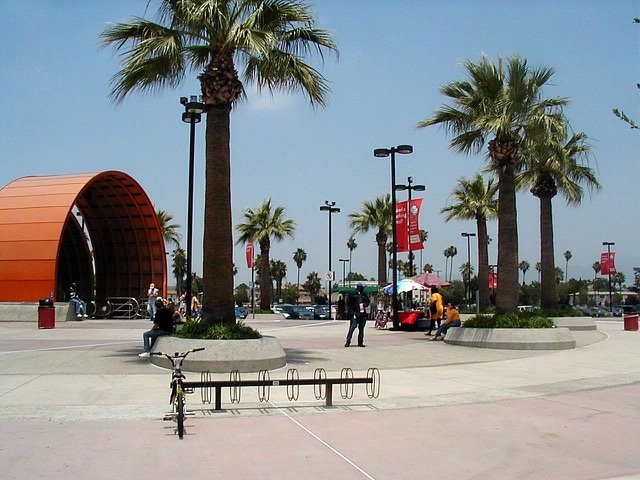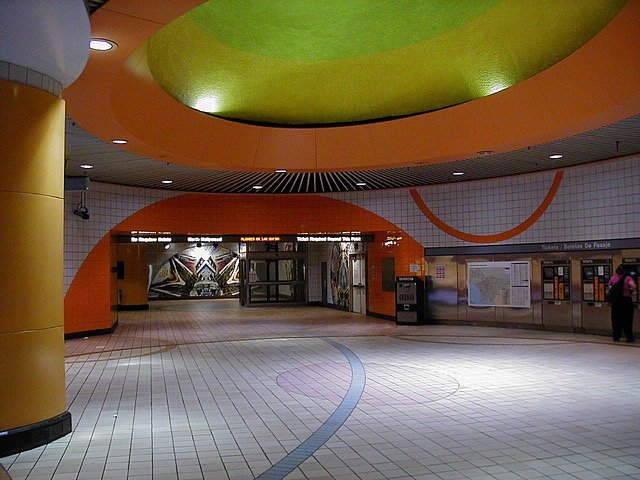I had my first solo practice in Laramie, Wyoming, and designed the Gem City Bone and Joint Clinic, a building that exhibited many pieces of contemporary art. I moved to the West Coast to develop artist housing. I worked for Glen Fleck, with whom I designed an exhibit on economics for the 1984 Olympics. I worked for Frank Gehry, Saul Bass, and was contracted by Walt Disney Enterprises, for whom I was a lighting designer and a project manager for rebuilding Disneyland’s back-of-house structures. I was part of SOM’s team rebuilding San Francisco’s international air terminal. In Los Angeles, working for Brenda Levin, I had a role in the preservation of the Bradbury Building, the Million Dollar Theater building, and Grand Central Market. I developed preliminary plans for BART’s extension to San Jose. I joined my wife, Virginia Tanzmann, in her firm, and we redesigned the Los Angeles Mission, which included work by several artists including a sculpture by Pamela Burgess. We designed the North Hollywood Redline subway station, which is my favorite project. It is a colorful and playful composition that was influenced by the Musée d’Orsay, and it incorporated the work of two artists, Anne Marie Karlsen and James Doolin, who worked closely with us in designing the station’s motifs of semi-circles, curves, and murals. We rehabilitated many single room occupancy hotels, designed infrastructure facilities, and had a contemporary art gallery in our office. In India I designed a mural for a women’s healthcare building.
Architecture
Some Favorite Design Projects
Kaleidoscope Dreams
North Hollywood Metro Station, California
1997, The Tanzmann Associates
The overall theme and design of the station was established by architects Virginia Tanzmann and Carl Davis of The Tanzmann Associates; artist James Doolin, while artist Anne Marie Karlsen designed and produced the nearly 4,000 square feet of hand-painted tile murals.
Tujunga Pumping Station
1994, The Tanzmann Associates
Infrastructure Projects
Mills Treatment Plant
1992, The Tanzmann Associates
Competitions
Marilyn, for the Pershing Square Competition,
Los Angeles, 1989, Davis Kyrk Architects
World’s tallest water tower with ferris wheel on top and recreation of LA’s 19th Century attraction “The Alligator Slide."
The Marilyn Tower was conceived for a competition for re-design of Pershing Square in Los Angeles. The tower was to be an American successor to the Eiffel Tower. Constructed to look like an enormous erector set with a water tank 100 feet above the square and the world’s highest Ferris Wheel on top. The ferris wheel would swing out into space above all the neighboring high-rises. A restaurant and gift shop would be on the level below the ferris wheel. The water tank would have a walkway around its perimeter and below the tank would empty a circular stream of water into a pool on the ground below. In a recreation of Los Angles famous attraction in the 1920s, the alligator slide, where alligator would slide down a long children’s slide into a small pool. The Marilyn Tower side would be a separate pond, but bigger and the much higher with a many more alligators. We thought Marilyn could be best attraction for the City of Angels. We laughed doing the design, but we lost the competition. The composition was won by the Mexican architect, Ricardo Legorreta.
Exhibit Design
The Economics Exhibit for CMSI (California Museum of Science and Industry), 1983, Glen Fleck Incorporated
The exhibit was designed like a city of kid’s blocks for 1984 Olympics in Los Angeles. It was funded by IBM and was one of the first interactive exhibits that explained capitalist economics and compared it to a command economy like the Soviet communist economy. After the fall of the Soviet socialist economy the exhibit was demolished.
The Gem City Bone and Joint Clinic, Laramie, Wyoming
My office called “High Plains Drafter,” was named after the Clint Eastwood movie, “High Plains Drifter.” My first building outside the “Gem City of the Plains” was to be a solar heated clinic for two orthopedic surgeons, who served injured football players, coal miners, oil wildcatters, and travelers on Interstate Highway 85. The building was influenced by my work in Chicago for SOM architects, who carefully followed the modular and precise Miesian detailing on their buildings.
The Gem City Bone and Joint Clinic. Laramie, Wyoming, 1972, High Plains Drafter
The orthopedic clinic was a solar building that mimicked the tallest structure in the city of 12,000, The University of Wyoming football stadium.
Mural Design
The Kakelao Mural, India 2016
The mural was designed to be installed in the Aggawandi (the lowest caste) Women’s building in Kakelao, India. The mural was designed for a Yale Service trip. It made an extensive use of stencils and was painted by local school girls and service trip people.



















